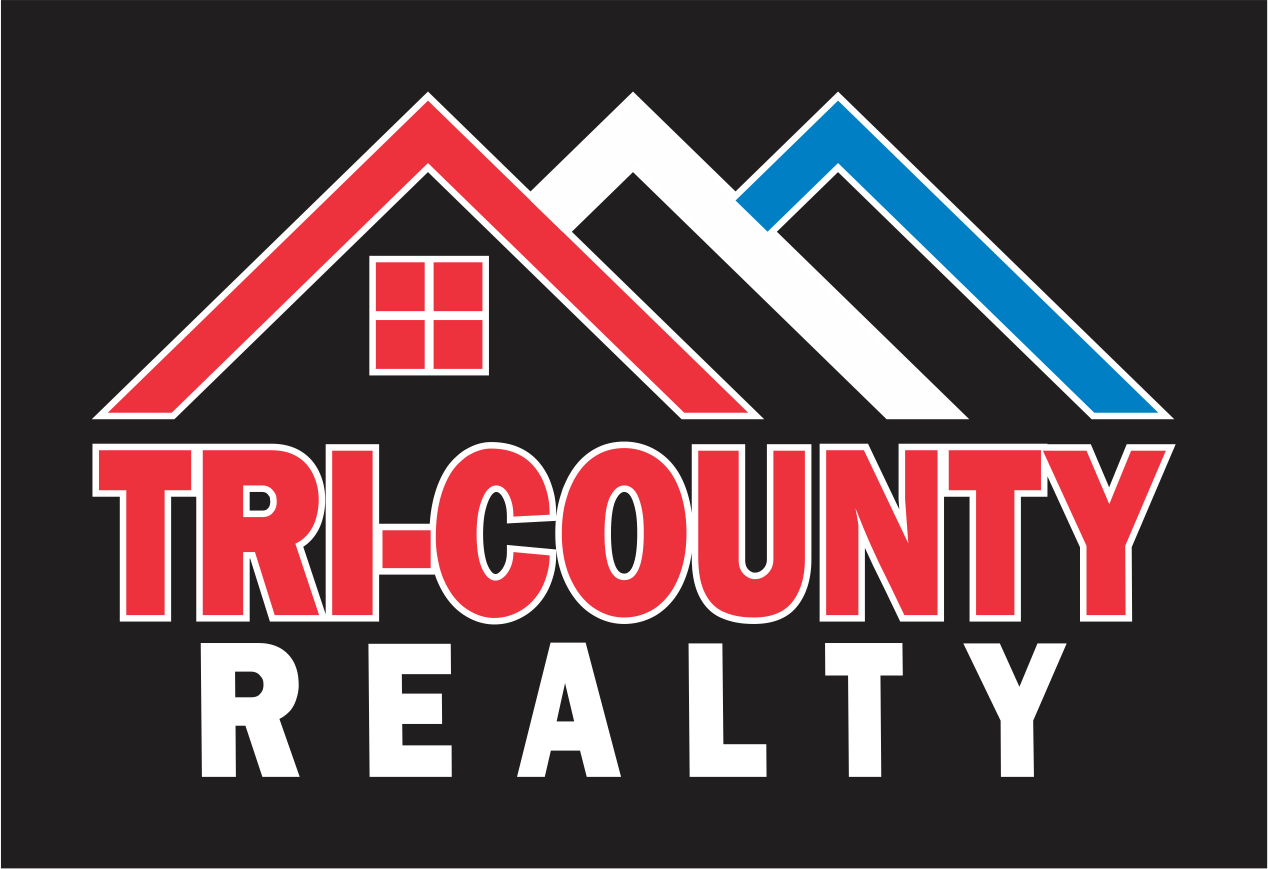The median home value in Dover, DE is $300,000.
This is
higher than
the county median home value of $275,000.
The national median home value is $308,980.
The average price of homes sold in Dover, DE is $300,000.
Approximately 51% of Dover homes are owned,
compared to 41% rented, while
8% are vacant.
Dover real estate listings include condos, townhomes, and single family homes for sale.
Commercial properties are also available.
If you like to see a property, contact Dover real estate agent to arrange a tour
today!
Learn more about Dover Real Estate.
Ready to move into! No Pets. Open floor plan with living room, kitchen with center island and breakfast room. 3 bedrooms on the 2nd floor with 2 full baths and laundry - washer & dryer included. Main Bedroom includes it's own full bath and walk in closet. The unfinished basement is great for storage. 2 car driveway out back .
Welcome to this charming duplex nestled in the serene neighborhood of Stoney Creek. This charming abode features 3 spacious bedrooms, 2.5 full baths, and a perfect blend of comfort and convenience. This home has been meticulously maintained by its owners, ensuring that it feels like new. As you step inside, youâll be greeted by a spacious living area with high ceilings, creating an airy and inviting atmosphere. The open floor plan allows for seamless movement between rooms, making it an ideal space for both relaxation and entertaining. Outside, the property boasts a fenced vinyl yard, perfect for relaxing, gardening, or hosting gatherings. Imagine cozy evenings in the living room, sunny mornings in the yard, and the convenience of being near all that Dover has to offer. Stoney Creekâs prime location, situated just half a mile behind Target and Safeway, makes it easy to access various parts of the Dover area and the Air Base. Convenience is key. This home ensures seamless access to amenities, shopping, dining, and entertainment, making daily life a breeze. Schedule a showing today and seize the opportunity to make this delightful duplex your home!
Location is great as this property is just off of Rt 13 between Camden and Rodney Village so close to shopping, restaurants, access to the beaches you name it is close by everything. This mobile home is a single wide with two large bedrooms, living room, kitchen - dining room combo, bathroom has hook up for washer and dry that they Tenant must provide. Gas stove for those home cooked meals. Propane heating. Fresh paint, fully carpeted ready to move into. Please apply on line at our website. No pets, and previous Landlord/Tenant court cases are an automatic denial.
This charming bungalow has 2 bedrooms and a full bath. You will find beautiful LVP flooring all throughout the living room, kitchen and the bedrooms. It is centrally-located in Dover and has quick access to Rt 13, and short distance to restaurants, shops and public facilities. You will want to see this today!
Beautiful 3 bedroom 2 bath ranch. Open kitchen with center island, dishwasher, garbage disposal, microwave, electric stove and refrigerator. Dining area with sliders. Laundry room with washer/dryer included. 2 car garage with inside access. Master bedroom with full bath and plenty of closet space. Tenant is responsible for all utilities including sewer, trash, lawn maintenance and snow removal.
This is a fully furnished one room combo, living room, bedroom, kitchen, dining room. There is a separate full bath with stall glass shower, sink and toilet. The kitchen features everything you need including pots, pans, coffee maker, hot plate, silverware, plates, cups, glasses, toaster, mixing bowls, linens , blankets. All you need to bring is you! The laundry area is shared with top loading washer and dryer. Queen size bed, loveseat , chair coffee tables, dresser, armoire, kitchen table, shelving. Parking space for the unit and separate mailbox.Rent include all utilities. Owner does not allow pets and this is a smoke free property
Check out this stunning property that has undergone recent renovations, making it a truly captivating home. Inside, you'll find a thoughtfully designed layout featuring two spacious bedrooms and one and a half baths. The newly renovated interior boasts modern finishes and fixtures, creating a sleek and stylish ambiance throughout. Enjoy the spacious kitchen with matching appliances. One of the highlights of this property is its spacious basement, perfect for extra storage. The fenced backyard not only adds privacy but also creates a charming outdoor space perfect for relaxation or entertaining guests. Location-wise, you couldn't ask for more convenience. Situated near the Air Force base, local restaurants, and shopping centers, you'll have everything you need within minutes. Plus, being conveniently located near Rt 1 and Rt 13 means easy access to major transportation routes. Overall, this house is a perfect blend of comfort, convenience, and style, making it an ideal place to call home. Don't miss out on the opportunity and apply now on our website.
Tour this move in ready and newly renovated home today! This home is conveniently located close to dining, shopping, the beaches and the Dover Air Force Base. Updates include paint, LVP and carpet flooring throughout, updated kitchen includes new granite countertops, cabinets, LVP flooring. updated bathrooms include new tub/shower combo, sink, cabinets, paint and LVP flooring . Schedule the tour before it's gone.
This townhome comes with 2 Bedrooms, 1 1/2 Baths, with bedroom has access to bathroom on one side. There is two closets with lots of storage space. Second bedroom has faux hardwood flooring. Three levels with a large unfinished basement that has a walk out to the back yard. Laundry room with a washer & dryer that is as-is in the basement area . Small back yard for entertaining. Close to everything Dover has to offer. Applications must be filled out on our website prior to showing. No Pets on this one. Ready to move in today!
Copyright © 2024 Bright MLS Inc. 

Website designed by Constellation1, a division of Constellation Web Solutions, Inc.
